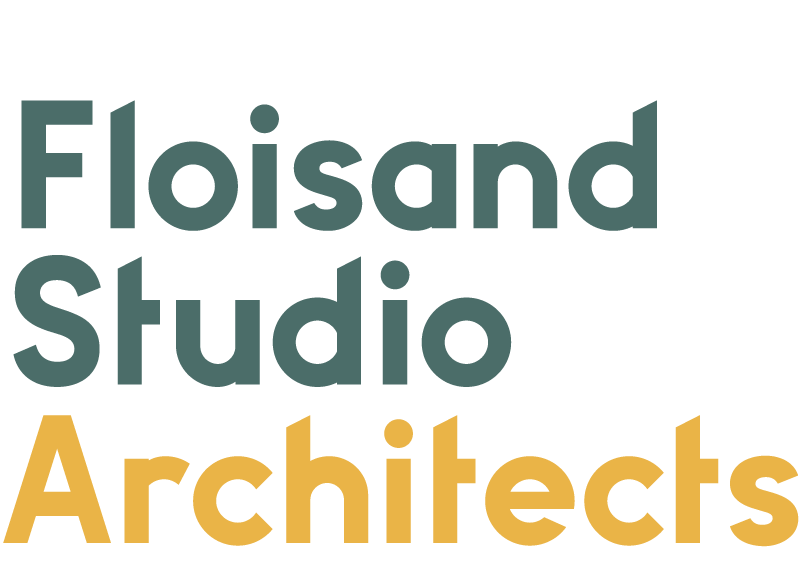Family Pad
Interior/Exterior Remodel
Innis Arden WA | On the Boards
Overlooking Puget Sound, we worked closely with this home’s family of 6 to re-up their original 50’s era house.
The existing daylight basement isn’t changing much, but the rest of the house is another story.
We reconfigured and expanded the main floor to connect the kitchen, dining and living spaces and orient them to a new party deck with views of Puget Sound. A new hall capped by a skylight runs the length of the main floor and connects the living spaces with a new bedroom wing for the family. After raising the ceiling height and reworking the footprint, we clad the home in new finishes and rounded out the renovation with a new low lying roof with deep eave overhangs.












