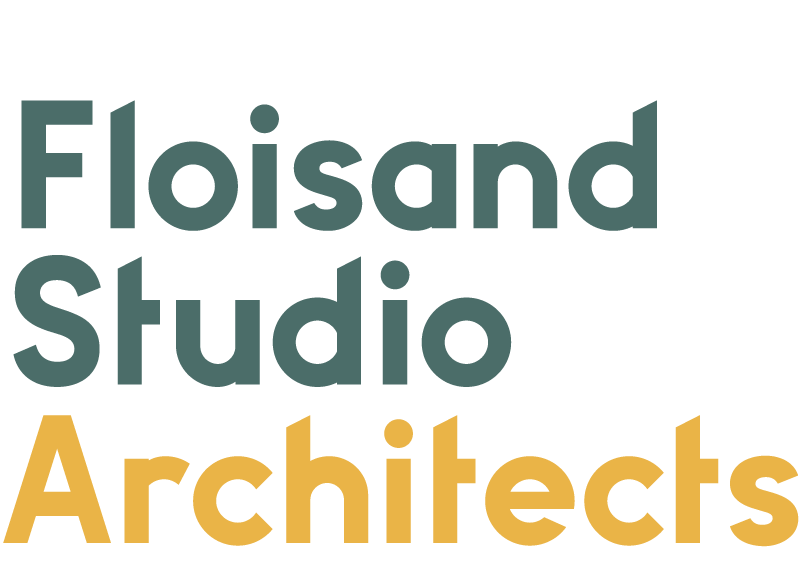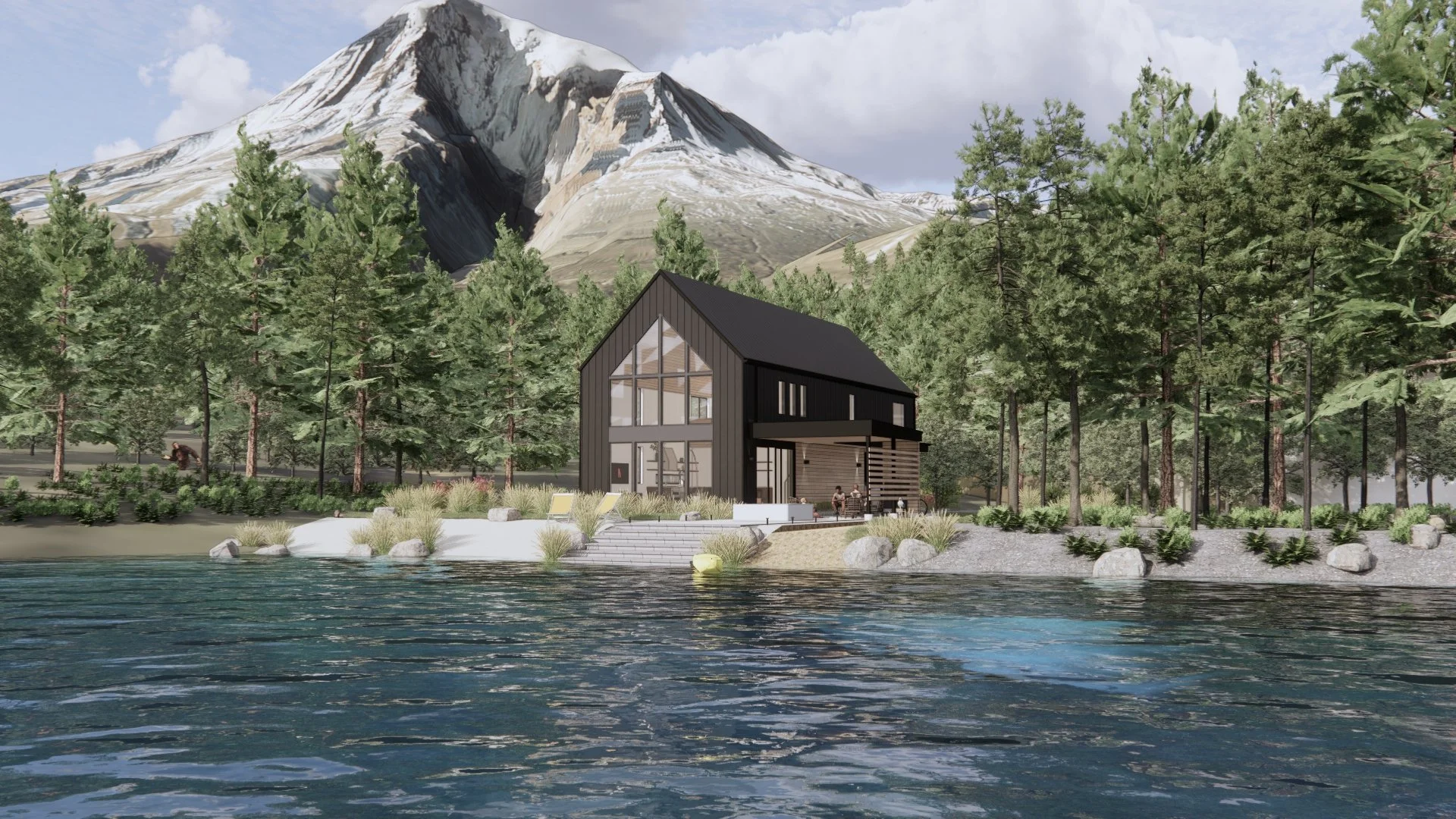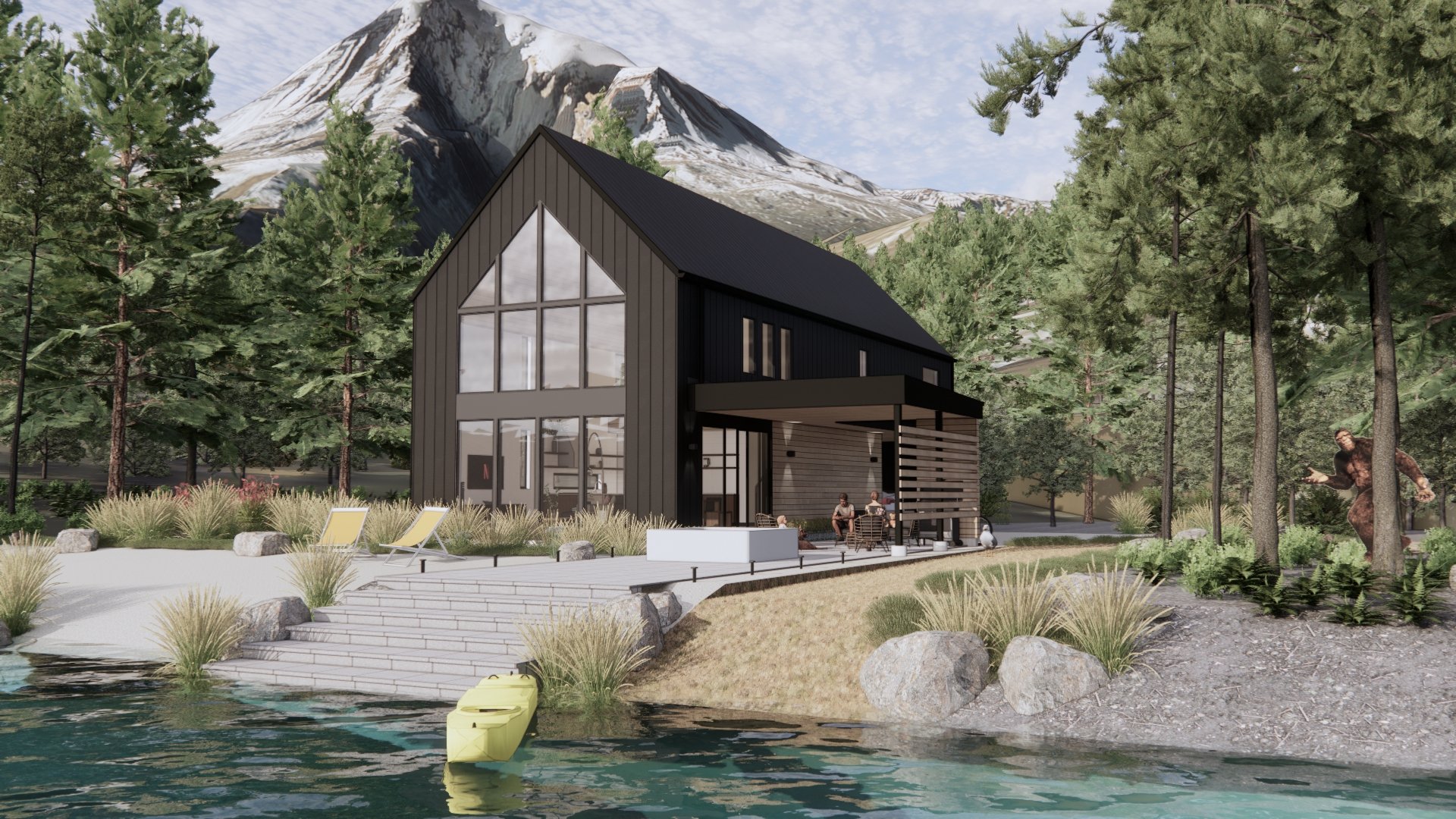Packwood Cabin
New Construction
Packwood WA
Developer: Columbia Creek Group
A modern cabin in the woods. After a successful partnership designing and building the Getaway Cabin, our clients, Columbia Creek Group, approached us about designing a slightly larger modern family cabin. A two story, 2000 SF retreat, the home has three full bedrooms and a sleeping loft with twin beds. Guests drive up to the covered porte-cochere, step up to the protected front door and into an entry with ample ski and boot storage. A classic galley kitchen lines the vaulted living and dining space. A wall of glass fronts the view connecting inside and out. A covered patio space offers a dry and shaded spot to hang out outside.
Before & After
A refresh of a 1970 Ralph Anderson designed spec home. While we only made modest changes to the daylight basement of the 3 story home, we gutted and reworked the rest. We redesigned the main floor to create a new living, dining and kitchen space, office, powder and entry foyer. On the upper floor, we reconfigured the master suite, enlarged the master bathroom and added a new ensuite guest bath. For the exterior, we refreshed the decks and created a new entry porch. We reconfigured the pathways, landscape walls and hardscaping leading to the home. A gut and remodel inside and out.
Slide the divider right/left





