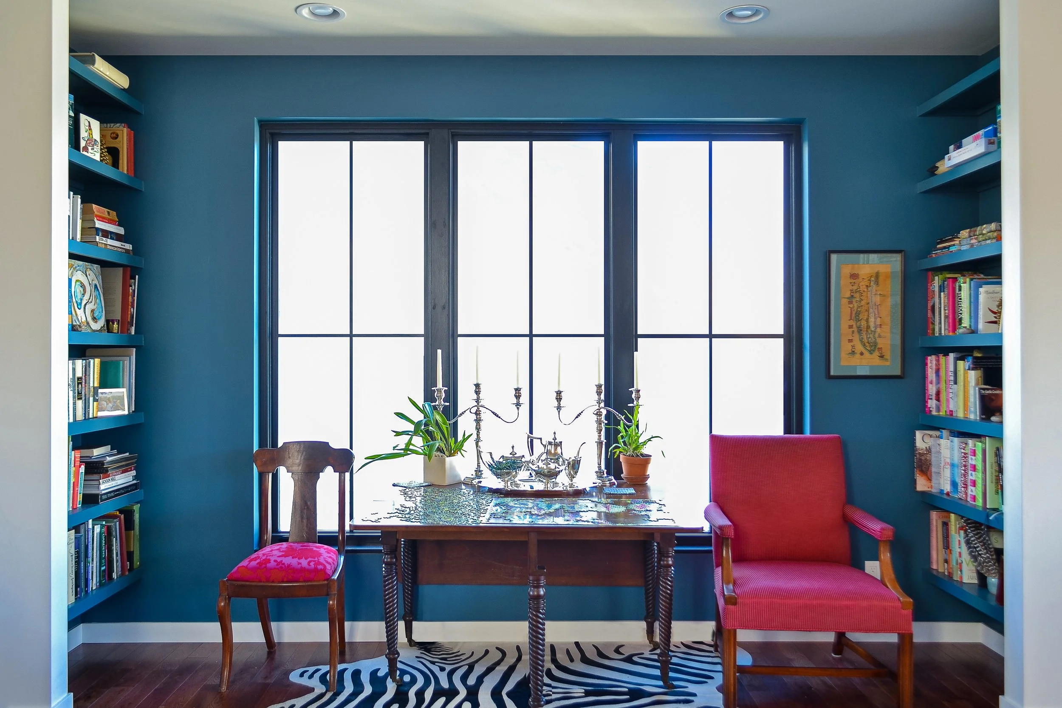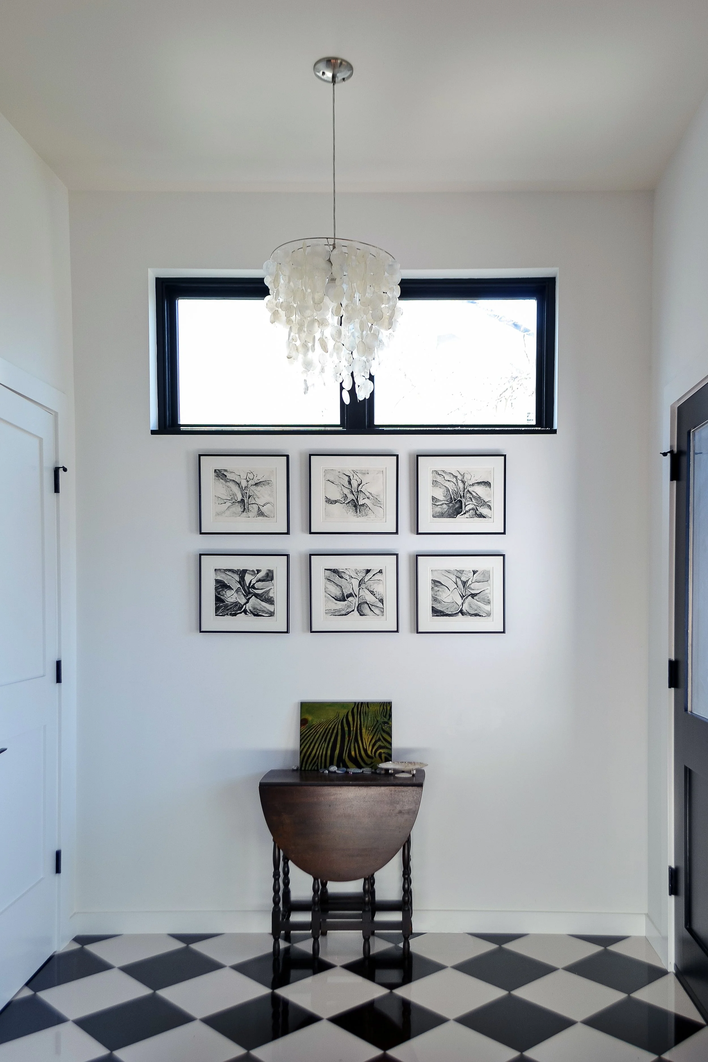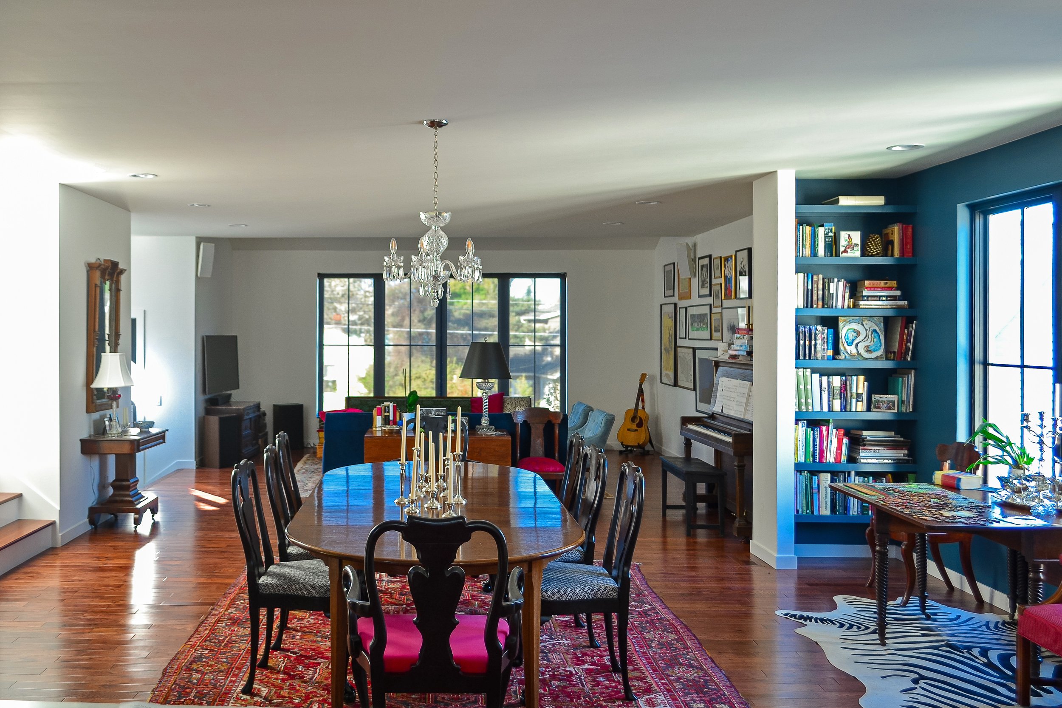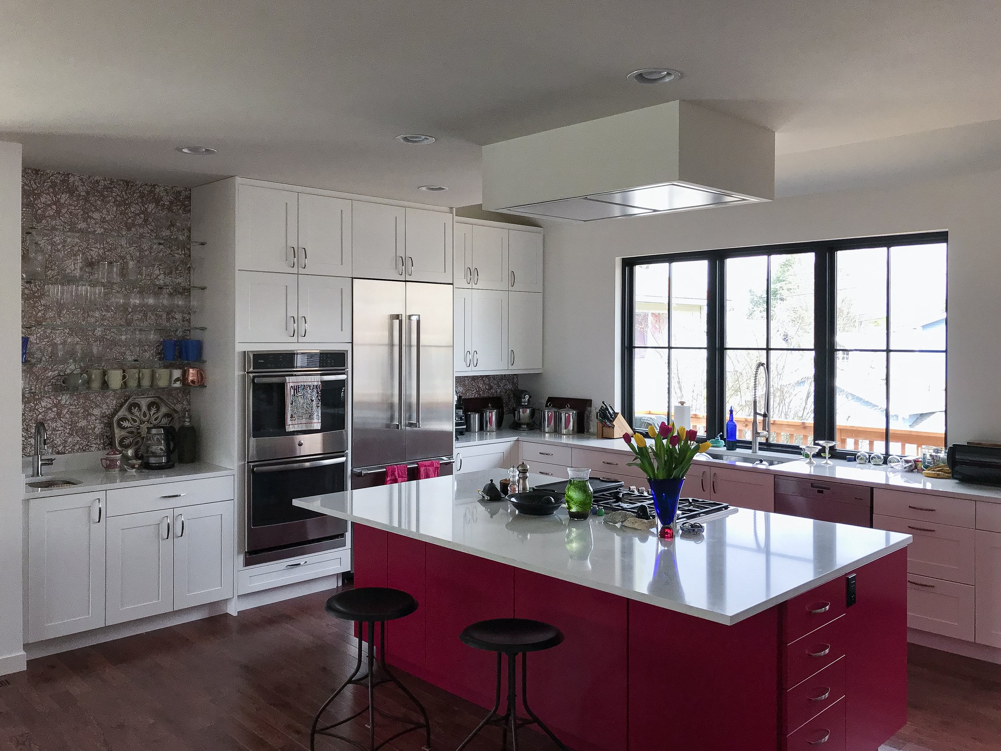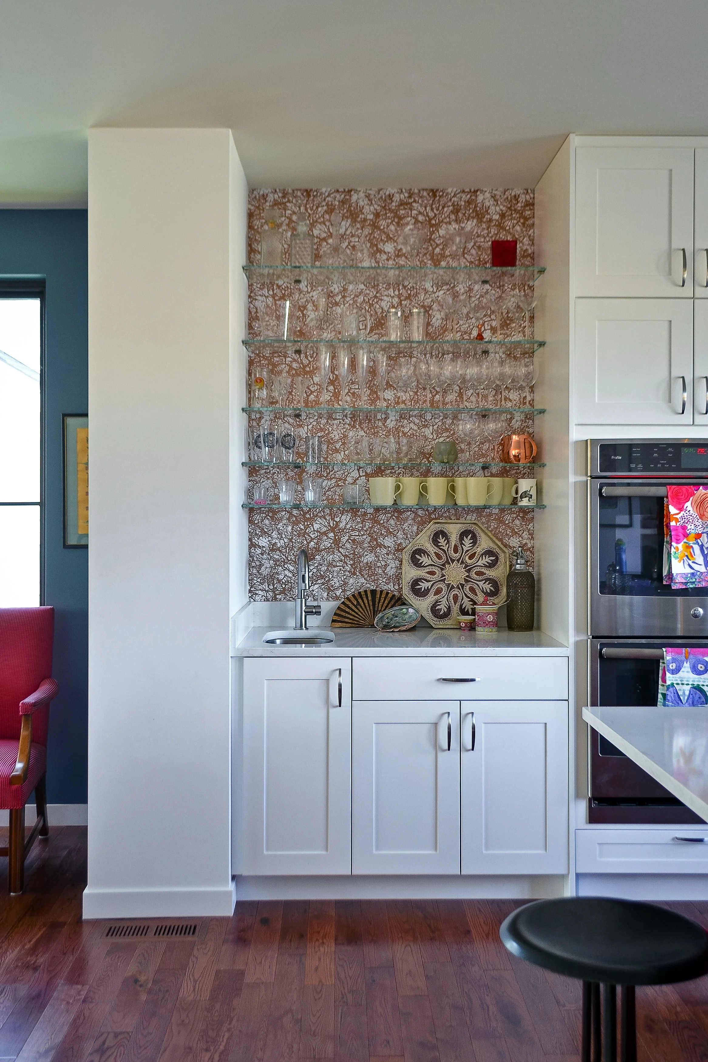Tangletown
Main Floor Rebuild & Second Story Addition
Seattle WA | Built in 2018
Color + Family + More Room
These were the driving priorities behind this whole home rebuild and second floor addition for a family of four. Each space has a purpose designed to accommodate daily life: from the alcove for puzzling and reading to the walls showcasing the client’s artwork to the open kitchen designed for cooking, baking and entertaining. Each family antique and heirloom inhabits a space specifically designed for its use. Each room is a canvas for the clients, infinitely creative people, to furnish and tailor to create functional, vibrant spaces for their family.

