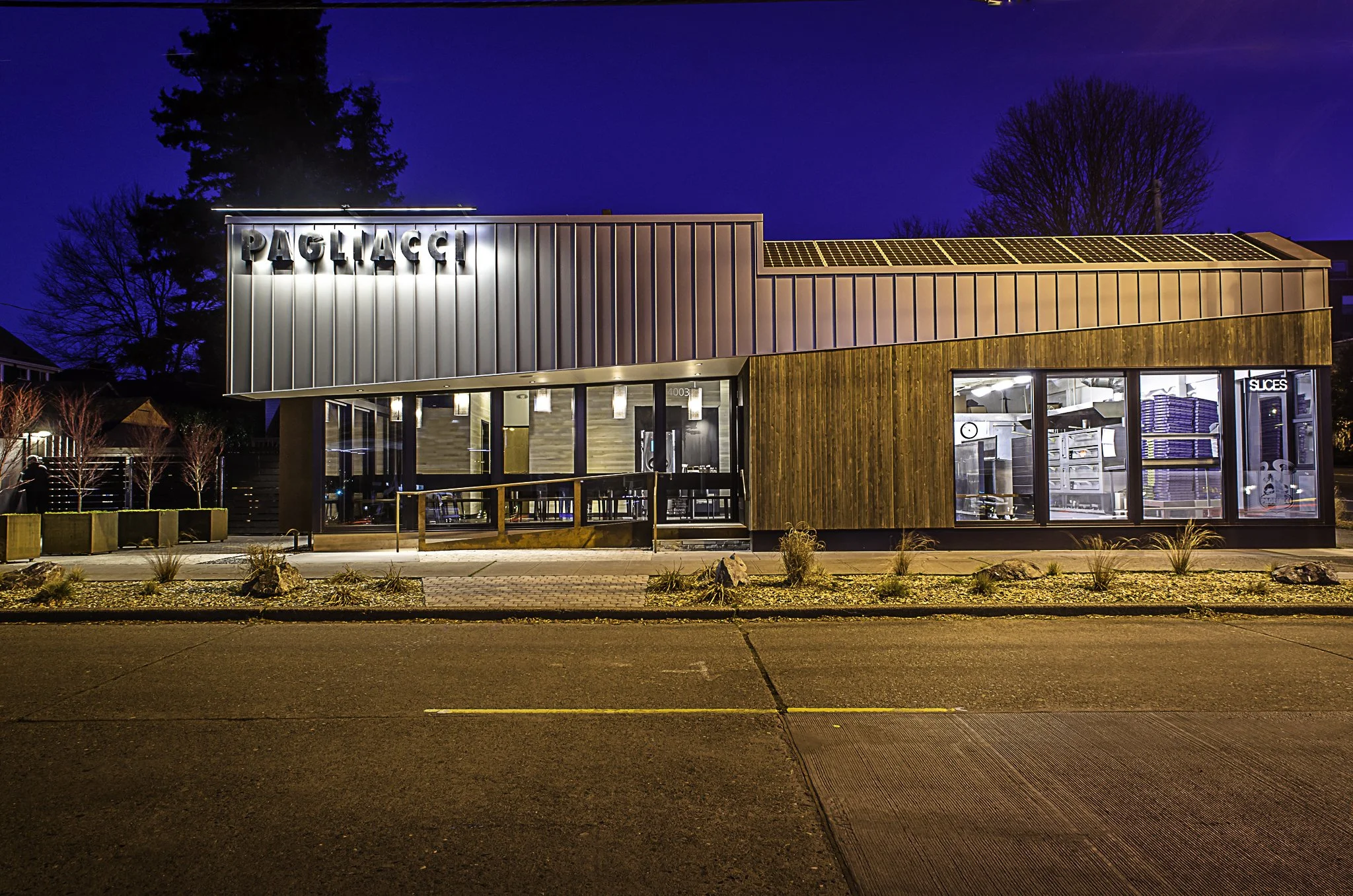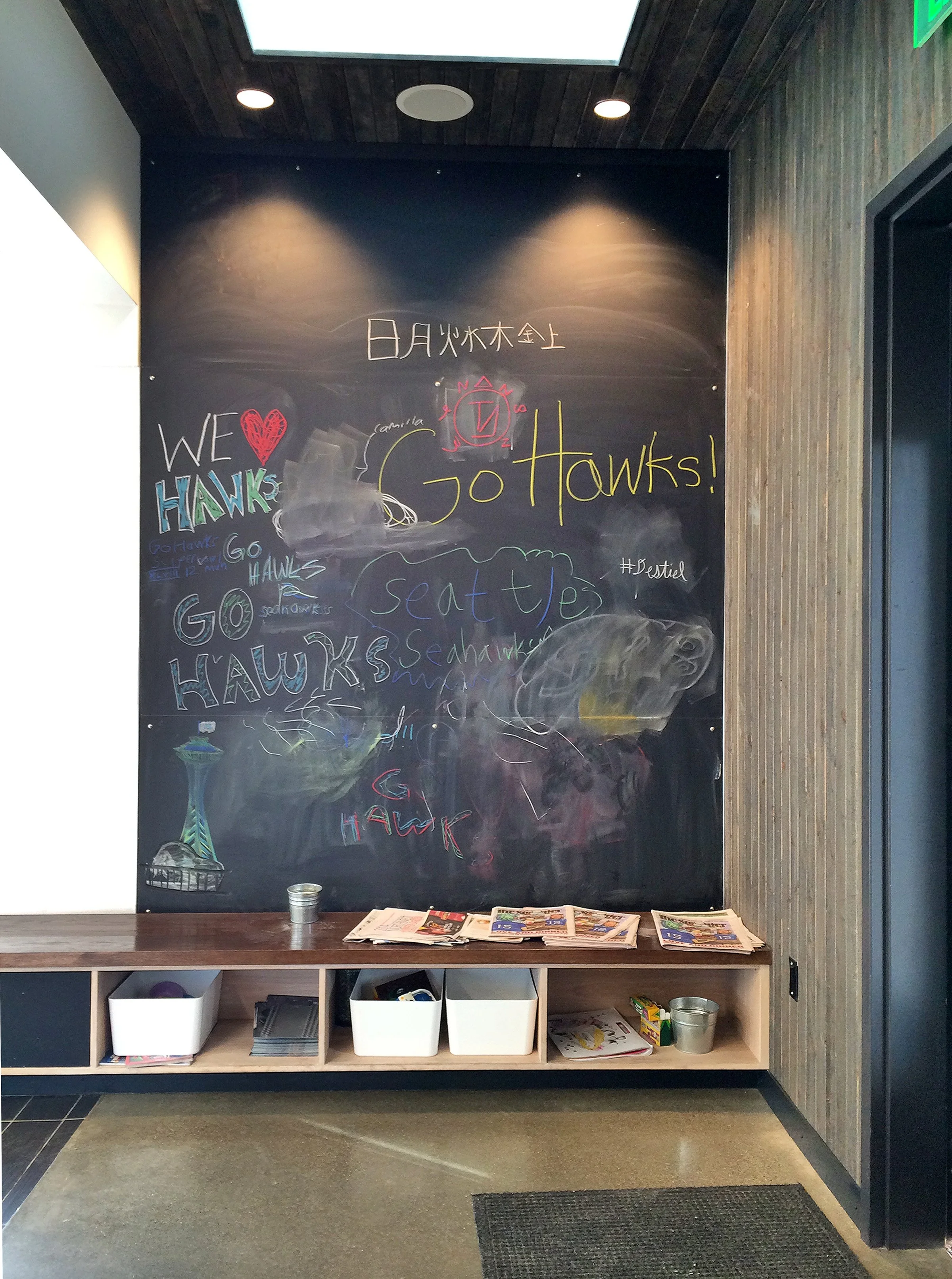Pagliacci Pizza Stoneway
Adaptive Reuse & Addition
Wallingford, Seattle WA | Built in 2013
Contractor: Wilcox Construction
Photo Credit: Matt Vaagsland
Press: ArchDaily
This 2,100 square foot artisan pizzeria was previously a delivery kitchen attached to a two story duplex. The duplex was demolished to make way for the new restaurant and delivery kitchen, which remained open during construction.
The entry to the restaurant is articulated by a low slanted canopy which provides sun shading and contrasts the higher ceilings within. The west facing windows are also shielded by large, kid-friendly, movable louvers, which can be rotated by hand. Solar panels were designed into the roof parapet, which are also viewable from a skylight located directly inside the main entrance.
The interior ceiling is articulated by exposed glu-lam beams and car decking. Valentino marble, white-washed oak boards, and hot-rolled steel line the interior walls. Interior seating includes custom stained oak and steel benches with white cushioned upholstered backrests. The main table has a stained-oak top and utilizes camshafts from a WWII marine diesel engine for legs.









