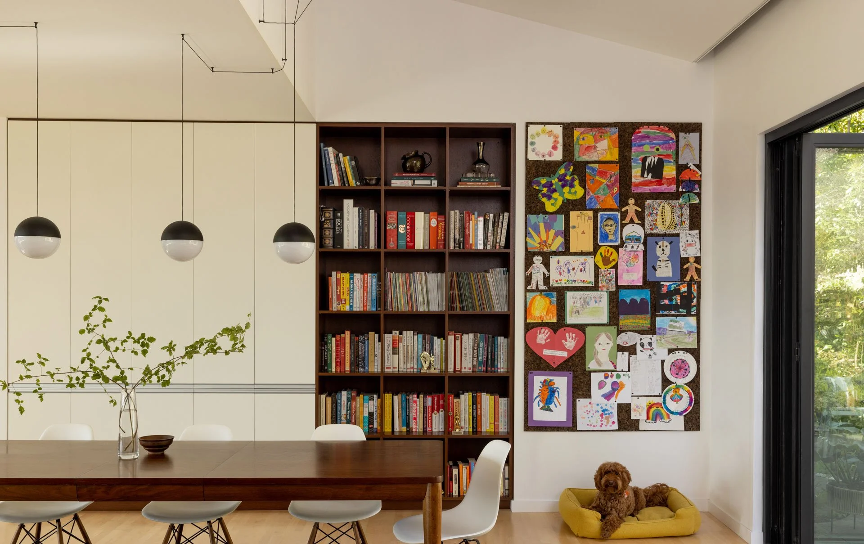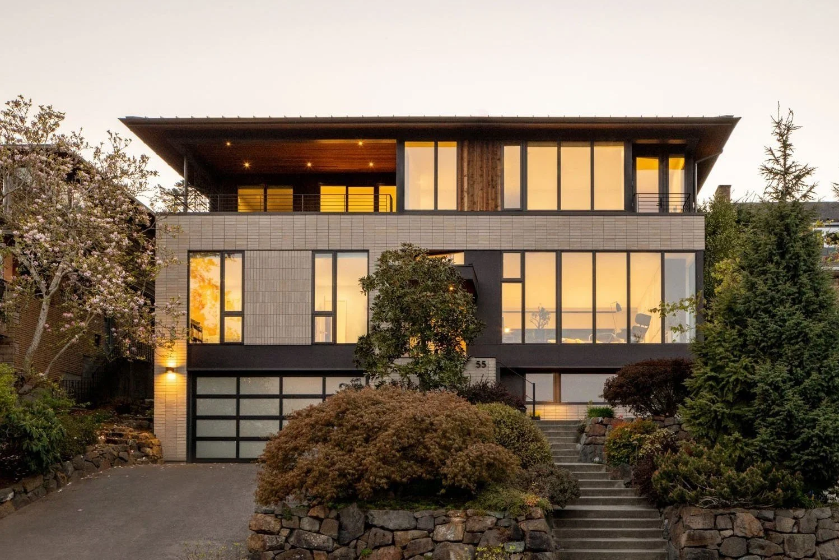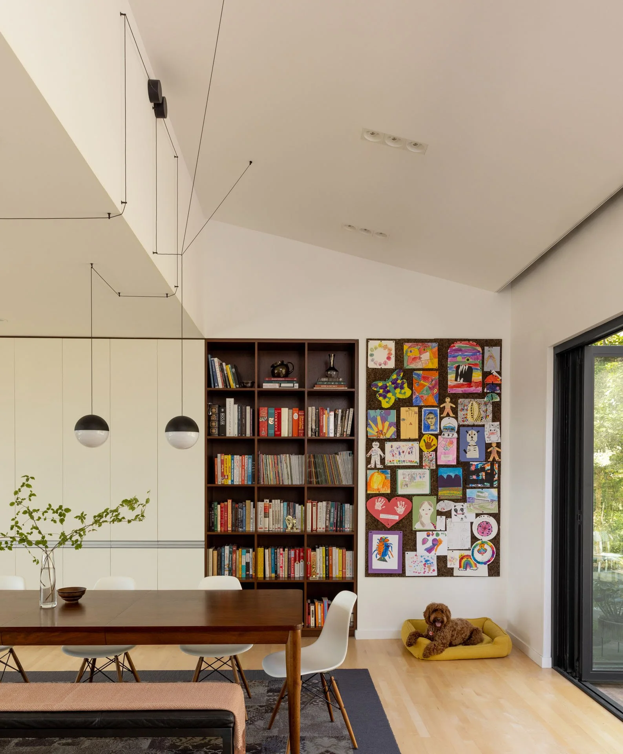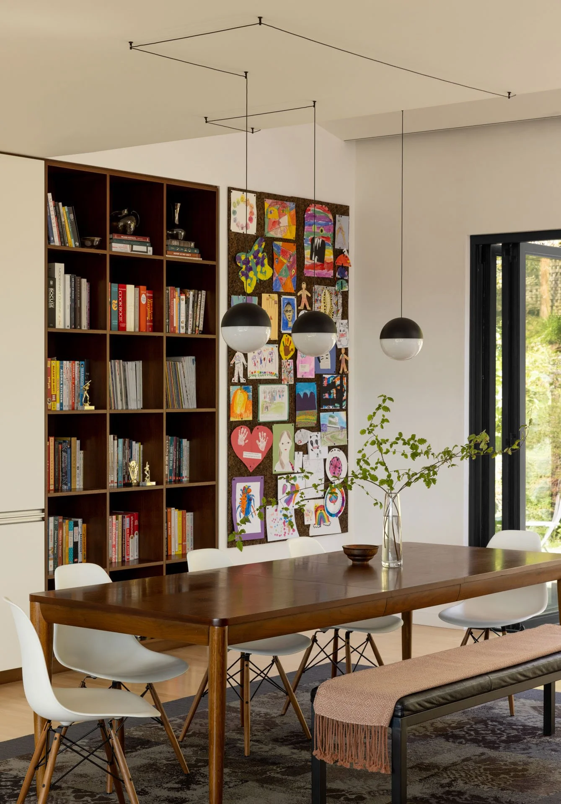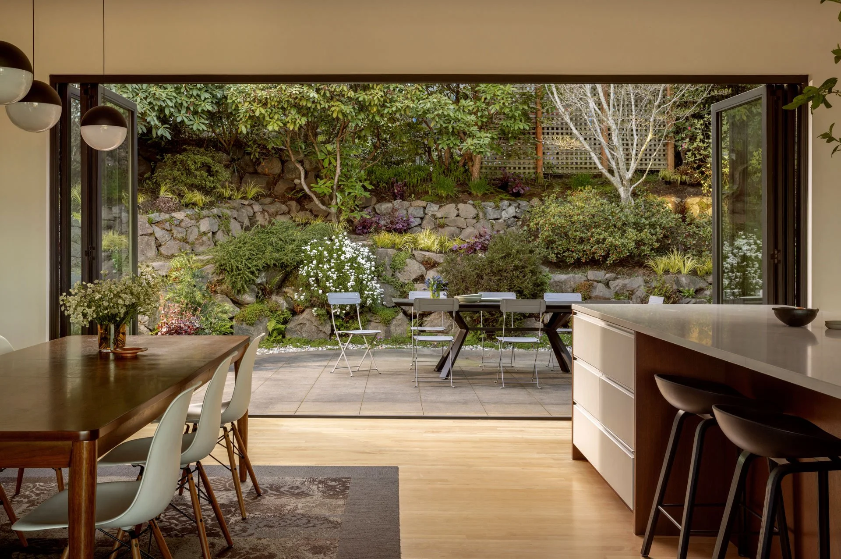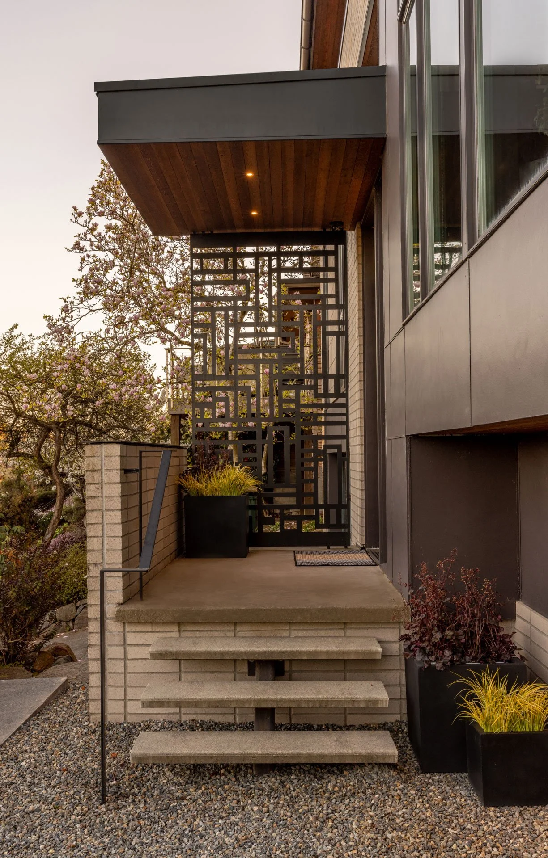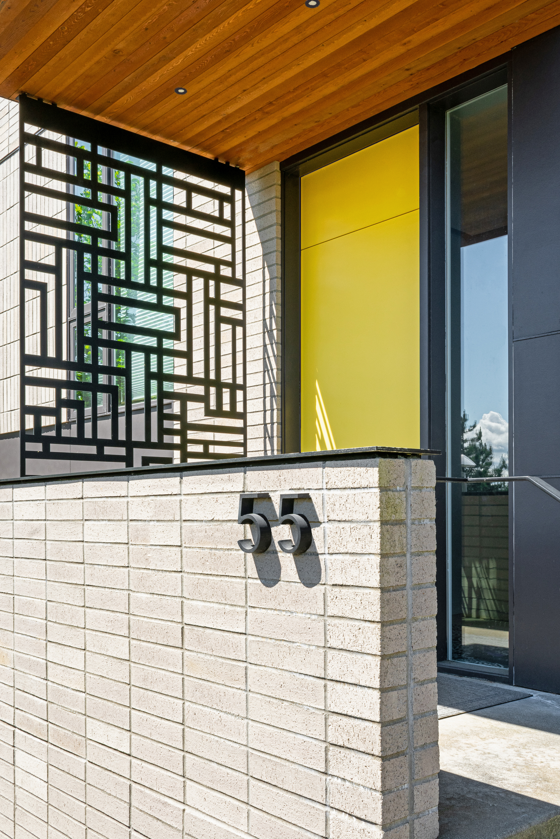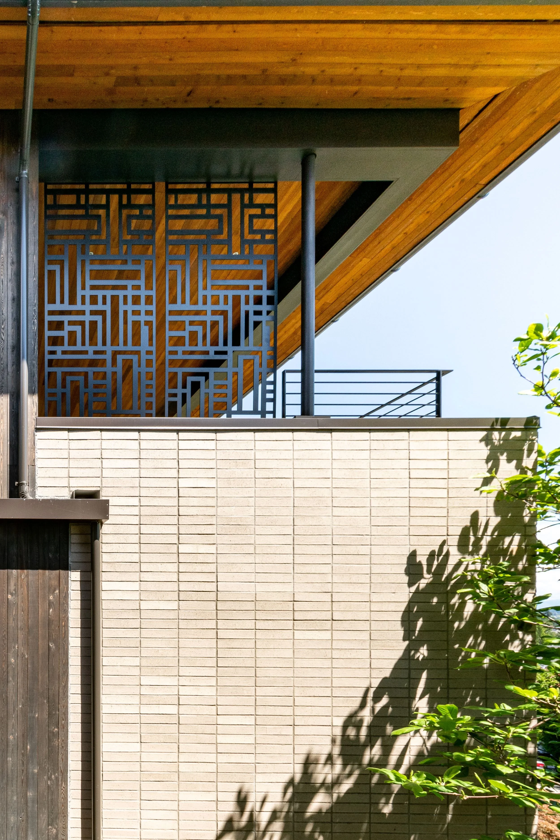2.0
Interior/Exterior Remodel
with 3rd Story Addition
Seattle WA
Contractor: Fradkin Fine Construction
Photo Credit: Rafael Soldi
Select Artwork: Dodi Fredericks
The split level … or bi-level to be exact… was commonly built in the 1960s and is notable for its unique floor plan: bedrooms built over a garage, living space over a partial daylit basement, and an entry with a half flight of stairs leading up and another down separating the two. Adding a new floor to a split-level can be tricky given the particulars of its floor plan, stair placement and roof line. Add to the mix the challenge of breaking down the scale of a three-story home at the top of a hill, and that is just what this family of 5 wanted to do.
While we preserved the basic structure of the original split level, everything else changed. The primary bedroom moved out of the basement and into the new third story. The interior walls of the living space were torn down to create an open living, kitchen and dining area that is bracketed on one end by a vaulted ceiling that leads to a protected walk out patio and at the other by a wall of windows that look out to a distant water view. The original closed stair was replaced with a steel and wood open riser stairwell. A patterned steel screen provides fall protection at the new entry porch, main stair and upper deck and allows light to filter into the adjacent spaces.
On the exterior, brick clads the exposed and unprotected lower floors while the eaves of a new hip roof protect the wood clad upper story from weather.

