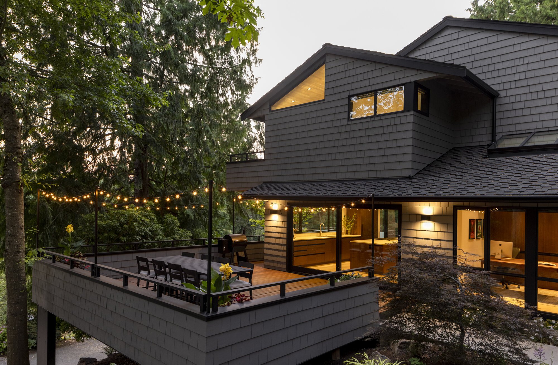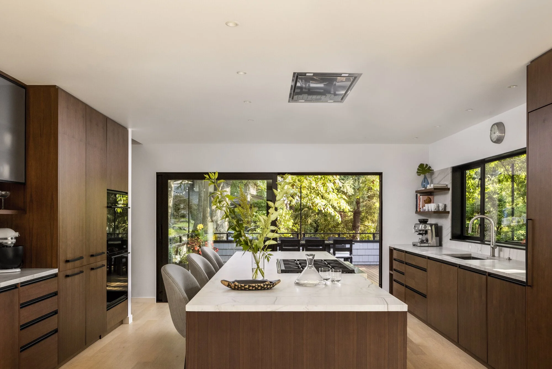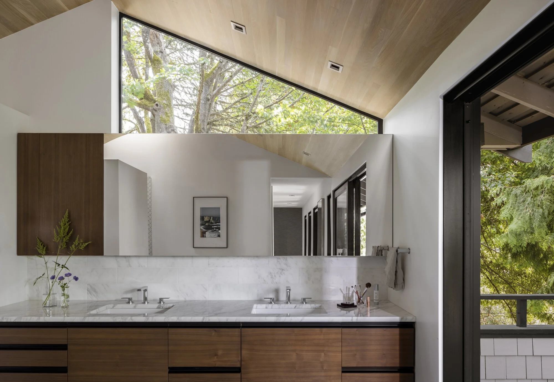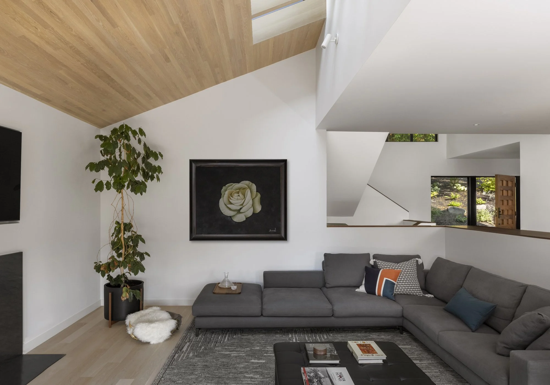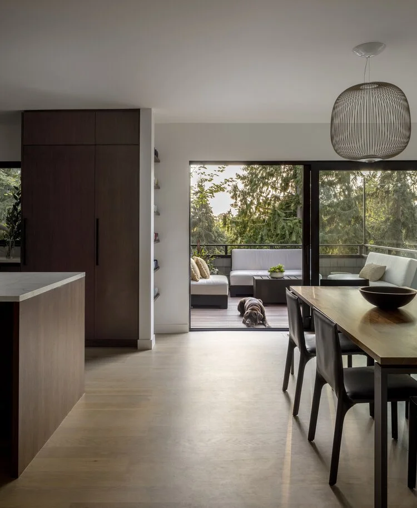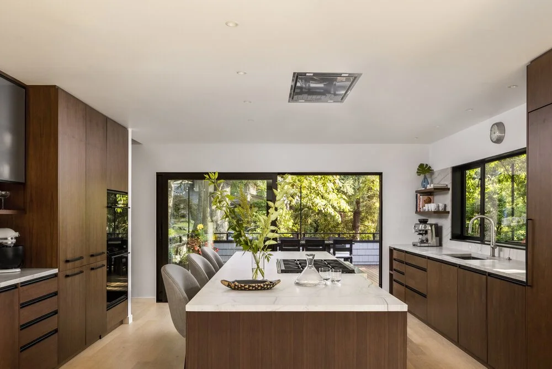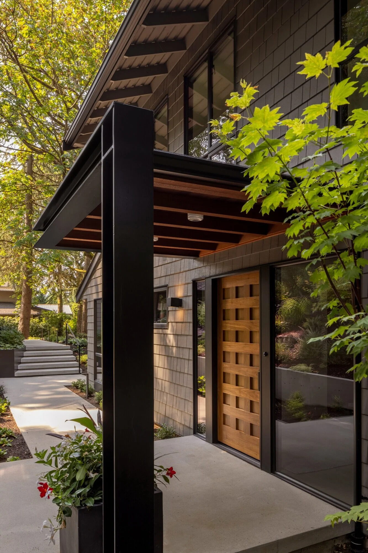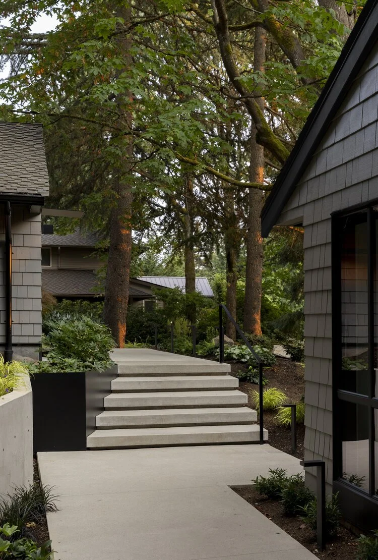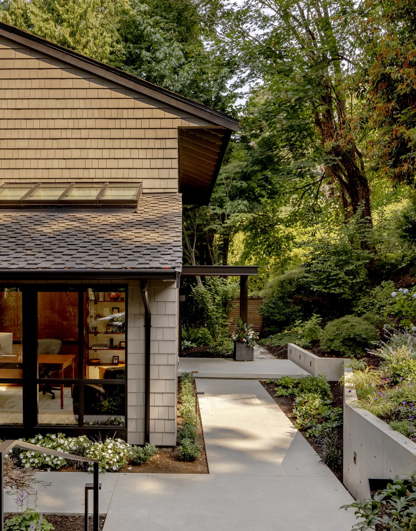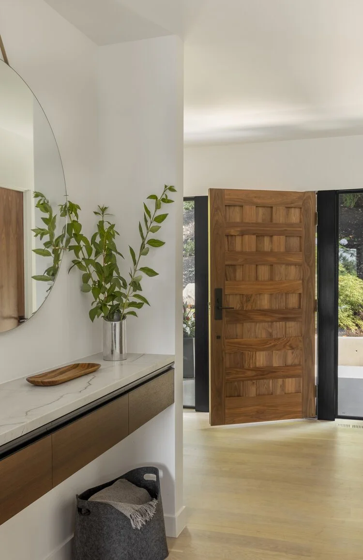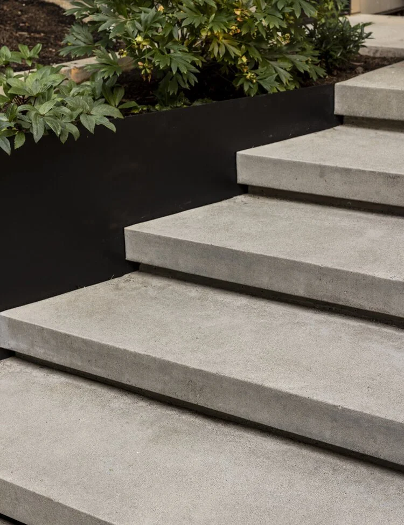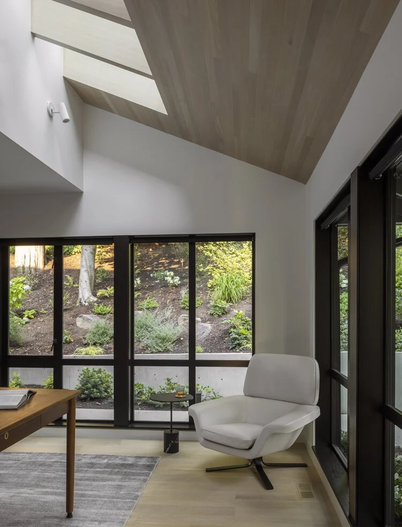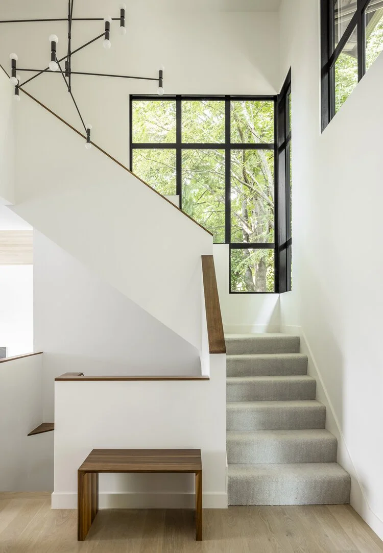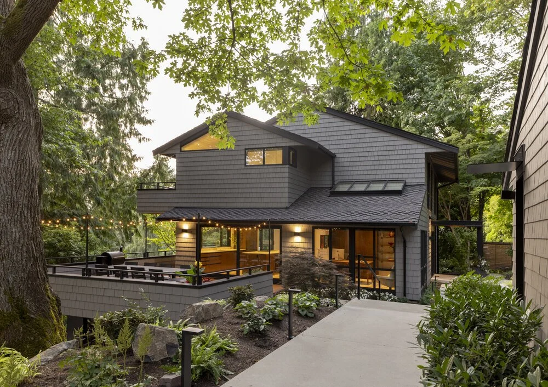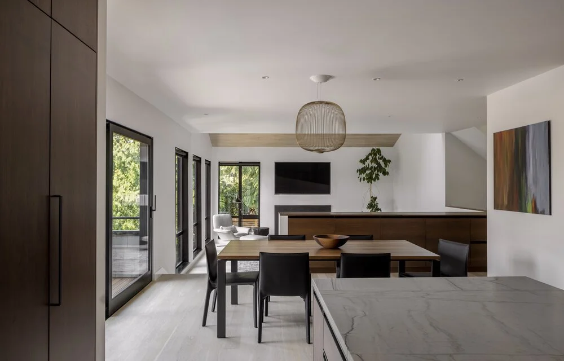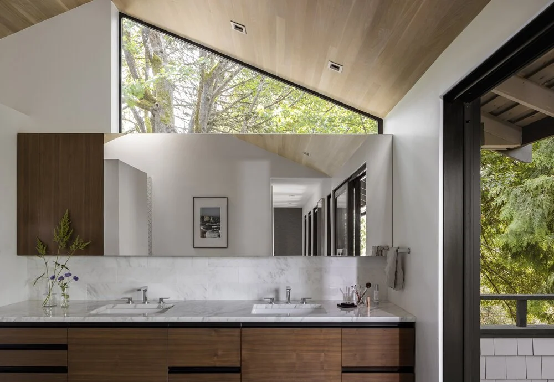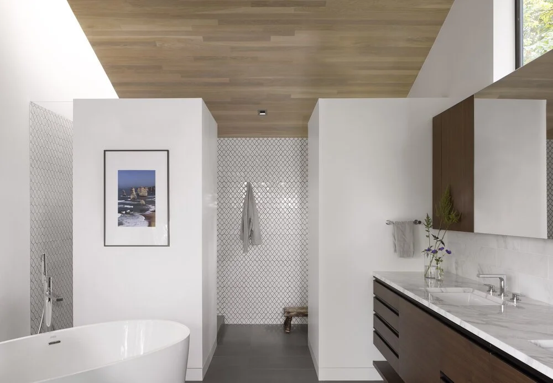Treehouse
Interior/Exterior Remodel
with Addition
Mercer Island WA
Contractor: Granite Mountain Builders
Photo Credit: Rafael Soldi
Award: AIA 2023 Home of Distinction
Featured In:
Seattle Magazine
Contemporist
Livingetc
American Lifestyle Magazine
Nestled among the Mercer Island trees, this project renovated and modernized a 70’s-era Black and Caldwell spec home. Carefully detailed modifications preserved what the family loved about their home while creating more functional and fresh spaces inside and out.
Starting at the entry, new hardscaping, steel planters and angled landscape walls guide guests through the tree filled property to the front door. A new raised concrete porch marks the formerly hard-to-find entrance. A steel and wood canopy provides lighting and protection from the rain. Thoughtfully placed landscaping areas buffer the home and offer privacy to the spaces inside.
The main floor was gutted and remodeled to create more functional space for this family of four. An underused living room was restructured to better connect to the dining room and kitchen. The space of an unnecessary family room was reimagined and allocated into a much needed home office and larger kitchen. Walls that separated the dining room and kitchen were removed. The entry foyer, powder room and closets were relocated and reconfigured to maximize flow and reorient the living spaces towards the outdoors. New windows and sliding doors connect inside to out and flow out onto the refreshed decks.
Upstairs, the master suite was reconfigured for daylighting, a new walk-in closet and ensuite bath. The old master bathroom was reworked and enlarged with an addition. The new bath now spills out onto a west facing deck and territorial views of the trees can be seen from the enlarged bath entrance. The room’s free-standing tub and south facing vanity for two is separated by a pair of part height walls that allow light to spill over into a private walk-in shower area that is topped by a skylight and toilet room.
In addition to updating the home’s aging finishes, the renovation focused on improving its energy efficiency, updating with new windows, doors and insulation.
Although the home’s basic form didn’t change, everything else in between did. See below for a BEFORE & AFTER comparison.
“Architects opened the living and dining rooms and the kitchen area and oriented each room to an exterior view, garden or deck. Dead areas were eliminated and room created for a new office and foyer. Improved light penetration and human traffic benefited indoor greenery, sparking a revival of the couple’s wedding gift coffee tree, which now produces 100 beans annually.”
Sean Meyers, Seattle Magazine
Before & After
A refresh of a 1970 Black & Caldwell spec home. While we only made modest changes to the daylight basement of the 3 story home, we gutted and reworked the rest. We redesigned the main floor to create a new living, dining and kitchen space, office, powder and entry foyer. On the upper floor, we reconfigured the master suite, enlarged the master bathroom and added a new ensuite guest bath. For the exterior, we refreshed the decks and created a new entry porch. We reconfigured the pathways, landscape walls and hardscaping leading to the home. A gut and remodel inside and out.
Slide the divider right/left


